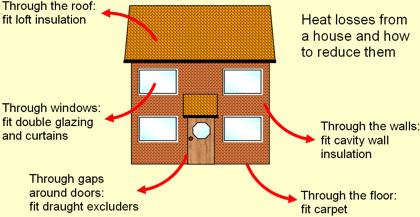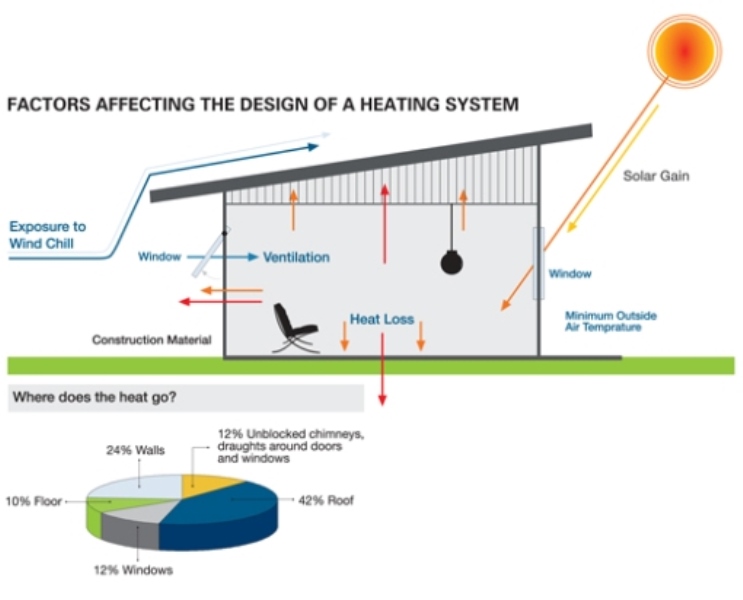Reducing Home Thermal Heat Loss
Here is some useful information on:
Click here to visit online store.
Thermal Heat Loss
Well the first thing you need to consider regarding heat loss is
How Much Heat is Being Lost?
Every building loses heat (it also gains heat but we'll get to Heat Gain later). Thermal heat loss occurs mainly via Conduction and Air infiltration.
The percentage of thermal heat loss from a building is also dependent on the 'form' (the shape) of the building. The more aspects the more thermal heat loss.

(The graphic above is only a simple example of thermal heat loss and how to reduce them)
If you are thinking about building a new house then it is important to know that simplicity in 'form' will save you heaps of cash in energy running cost.
How Does A Simple Form Save Me Money?
Well it's like this. The more surface area your building has the more heat it will lose.
Example
If you had two buildings with the same area in floor space, one is a two storey design with only four external walls. The other a single storey with eight external walls. Even though the two storey building may have a little more wall area the single storey is more complex in design having more surface area as well as corners means it losses heat at a greater rate and therefore is more energy demanding.
Remember this, architects, designers and builders generally deal with thermal heat loss when the design is complete. You can always get better doors and windows, thicker insulation to cope with a complex design, but it cost more. A simple form means reduction in both build and running cost.
Can I Calculate The Heat Loss Myself?
Yes you can. If you wanted a precise reading of thermal heat loss then you would need to have a lot of information based upon temperature differences internally and externally (Heating Degree days). The 'Thermal Transmittance Coefficient' or "U" Value and the 'Thermal Resistance Coefficient' or "R" Value of all the material that you would be using in your build and furnishings, and a raft of other factors, which is quite a lot.
So to have an approximate idea you can use a rule of thumb method (the value this produces is overestimated). Calculate the room volume in cubic meters, then divide by 20 to get the heat required in kilowatts. So a room that measures 10 meters in length, 5 meters in width, and 2 meters high will require approximately 5 kilowatts of heat. ((10x5x2)/20) = 5 kilowatts.
If you contact your local weather bureau or agency for your area's 'Heating Degree Days' (HDD) you will be able to get the annual (historic) HDD data for your area. You can then use that data in the table below to work out the 'R' value of your slab insulation based on foundation depth
('R' means the ability the material has to resist the transfer of heat through it - the higher the 'R' value the better the insulation).
Note: The temperature inside of an unheated building is usually around 2.78°C higher than the outside air temperature, so when the outside air temperature is at 15.6°C the inside temperature will be 18.3°C and this is close to the average internal design temperature.
The 'Degree Day' is the difference between 15.6°C and the daily 'mean' outside temperature when it is below 15.6°C. However, if you prefer to be warmer use 18°C instead of 15.6°C as the base temperature.
A heating degree day represents how cold a particular day has been.
For example, if the mean outside temperature on a particular day was 8°C then the number of 'degree Days for that day would be; 15.6 - 8 = 7.6 , or 18 - 8 = 10 (Degree Days).
The degree day values in the table above represents the annual total heating degree days, the foundation depth and thickness of slab insulation Heating degree days are also used to estimate annual fuel heating bills.
The Calculation For Underfloor Heating - Is It Different?
Yes. The thermal heat loss calculations for underfloor heating is slightly different in that there is a 1°C reduction in internal air temperature to reflect the added value of radiant heat, however no reduction in temperature is made in bathroom areas.
Adjustments are also made to the volume of the room, e.g, the calculated height of the room for heating is around 2 meters with underfloor heating systems to reflect our actual living space and not the ceiling height (why spend money heating the ceiling a space we do not use).
Underfloor heating creates weak convection currents this enables lower air change rates to be used in the thermal heat loss calculations.
Underfloor heating does not produce the same convective gradients of heat associated with natural and forced air convection systems as it warms you from feet up, where you like it the most. Who wants a hot head?
If you would like to find out the thermal heat loss for your home - Click here.
Heat Loss by Ventilation
All buildings need to be ventilated to remove moisture. However, air changes means thermal heat loss. Cold air is sucked into buildings by the warmer air inside. This process reduces the internal temperature.
So to raise the temperature of 1 cubic meter of air through 1°C in 1 second will require approximately 1340 watts. If you use this air multiplying factor 0.33 you can work out the approximate ventilation heat loss yourself.
(The factor 0.33 is the product of the specific heat and density of air under typical conditions)
Example
Lets take a dining room that is 4 meters long and 5 meters wide with the height of 3 meters which on average has 1.5 air (volume of air in room) changes per hour. 1.5 x 4 x 5 x 3 x 0.33 = 29.7 watts.
*When a mechanical extract ventilation is installed in a room it is possible for the minimum fan duty to exceed the minimum air change rate. In these cases it is advisable to allow for the increased air change in the thermal heat loss calculation for both the room and connecting room(s) from which that air will be drawn.
**When a shower or bath is fitted into a bedroom, or where an opening without a door exists between the bedroom and the en-suite area, then the air change rate should be increased to allow for the movement of air caused by the extractor fan.
Heat Loss by Conduction
The "U" Value make it possible to calculate the amount of heat which can be conducted through the various layers of materials in the building structure. It takes into consideration the thickness of structure and the resistance to heat flow, caused by the film of air on the surface of the structure.
The "U" Value is the amount of heat which will flow in 1 second through a particular piece of structure for every 1K (Kelvin degree) temperature difference. "U" = W/m2K
The amount of heat loss through a section of the structure such as a wall is obtained from; area m2 x temp rise °C x "U" value W/m2K = Heat Loss(W) watts
Example
A room has an external wall 5m x 3m. it has a 280mm brick wall with an unventilated cavity, and it faces east. The "U" value is 1.8W/m2K. the temperature difference is from -1°C outside to 18°C inside. 18 - (-1) = 19. Area of wall is 5m x 3m = 15m2
15 x 19 x 1.8 = 513 watts
This is a simplified example of heat loss by conduction through a wall as it does not take into account the heat losses from the other building fabric such as:
- Floors
- Ceilings and Roofs
- Windows and Doors
Nor what type of floor finish, whether tiled or carpeted.
Well as I mentioned above there are a raft of factors and data that you would need to know to preform a precise thermal heat loss calculation. However, the rule of thumb method - volume divided by 20 will give you an approximate guide and that it is 'only a guide' and not an exact calculation of heat loss.
Home Heat Loss Heat Gain Radiant Heat Central Heating Radiators UFH
Heat Pumps GSHP's WSHP's ASHP's Solar Heating PV Systems Boilers
Water Heaters Insulation Elec-Heaters
Terms of Use | Privacy | Contact Us

|
Visitors Say
Hi, My name is Shannon and I'm one of home-heating-systems-and-solutions.com readers. I'd like to thank you for the excellent information I've found on home-heating-systems-and-solutions.com, it's one of my favorite readings on the net. Warmest Regards Shannon United States
Thanks for the advice for removing an air lock from an indirect system. Had to change an inlet on my cistern. First time I have tried any home plumbing. After draining the cold tank system air locked when I refilled the tank. Garden hose and mains pressure up the tap sorted my problems. Would not have known what to do without the advice on the site. Many thanks Sean United Kingdom.
An excellent site. I have found it very usefull. I am currently in the design phase of a new house and have be pondering which heat system to use. From your site I have been able to choose the right system. Ross New Zealand
I enjoyed your site. Pat United States
We're so excited to announce our first Children Book
The Special and Talented Dog Show
To order click here
The second book published is called
Flying Things
This is aimed at a pre-school audience and is a rhyming story. You can buy by clicking here
To read more about our children's books, click here





